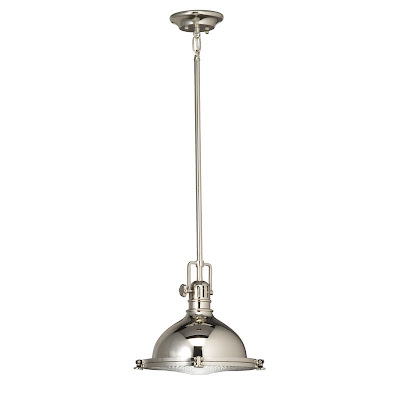

Do you see what I mean?
Next, our spice rack. Here's the back story. We received our cabinets for free. They came from a model home that was being broken down -talk about being in the right place at the right time. Our cabinet guy needed 5" on our lowers so he used this drawer front and built a spice rack. I wish we had only 2 drawers instead of three so we could fit our taller bottles- like olive oil, Pam, vinegars, etc...It's not a big deal, those are in the pantry but I would redo that design.
Last detail: how to disguise the microwave. I hate how much counter space it eats up. We simply ran out of room to incorporate the microwave as a built in, but in kitchen planning this detail would take priority for future designs. If you are renovating your kitchen, I hope this was a helpful post. Best of luck!





2 comments:
great advice. it's hard to know some of those things until you live in it! I need to start a list of things I must have for our future kitchen -- hidden microwave being A#1!
I love the lights you chose. If you really wanted to filter the light, and if your fixtures have a lip on the bottom inside, you could get a frosted ceiling tile and cut it to size and then just pop it into the fixture so it would rest on the lip. I did this with my DIY chandeliers and it turned out great. Just a thought!
Post a Comment