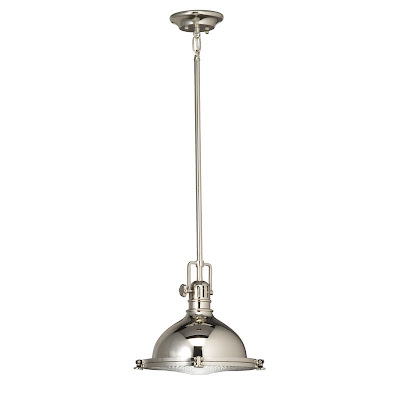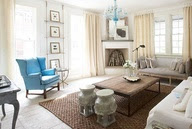Thursday, February 7, 2013
Tuesday, October 13, 2009
Lessons Learned.


Do you see what I mean?
Next, our spice rack. Here's the back story. We received our cabinets for free. They came from a model home that was being broken down -talk about being in the right place at the right time. Our cabinet guy needed 5" on our lowers so he used this drawer front and built a spice rack. I wish we had only 2 drawers instead of three so we could fit our taller bottles- like olive oil, Pam, vinegars, etc...It's not a big deal, those are in the pantry but I would redo that design.
Last detail: how to disguise the microwave. I hate how much counter space it eats up. We simply ran out of room to incorporate the microwave as a built in, but in kitchen planning this detail would take priority for future designs. If you are renovating your kitchen, I hope this was a helpful post. Best of luck!
Tuesday, June 23, 2009
Finale.

Turn to your left and you stare at the hot water heater in the corner.

Keep circling around you're at the sink...where I was the manual dishwasher.

Keep left and you have the side entry.

I actually loved having that massive trash can, but it didn't get to stay in the new kitchen.

In case one had the urge to iron while cooking there was a built in ironing board to accommodate such a multitasker.

Take a stroll into the dining room:

That wall didn't get to stay either. R.I.P.






One more before and after shot from the living room into the kitchen/dining room {forgive my mess but see how much natural light we now get!}


Thanks Lindsay for the pics and endless thanks to Micah of Epic Construction for getting this project done.
Wednesday, June 17, 2009
Wingate Kitchen.
Since you've asked, I'll start piling together some image ideas for the new digs. Here's a long skinner island that you can use. I love the thick countertops and take note of the pendants. Lighting and backsplash can be the crowning jewels of the kitchen. Don't know where I heard that- but it's pretty true.
 I know you are not thinking of a white kitchen- I just like the glass cabinets and that stainless hood- add a ladder for those of us that cannot. Take advantage of those tall ceilings.
I know you are not thinking of a white kitchen- I just like the glass cabinets and that stainless hood- add a ladder for those of us that cannot. Take advantage of those tall ceilings.  Note the backsplash going to the ceiling- hello glamour.
Note the backsplash going to the ceiling- hello glamour. Friday, May 8, 2009
Wednesday, May 6, 2009
Surplus.
Finally, the obvious inspiration came to me, we will install the surplus as my backsplash (instead of the intended white subway tile in a herringbone pattern).
The pictures below are from Velvet & Linen. Although our ceiling is not that high and our kitchen is not this massive, there are some elements that I have been duplicating for our kitchen.
Yummy, I can't wait.


Wednesday, April 22, 2009
Demo.
No no, we demolished our kitchen. And what a welcomed, glorious mess! Even though our house is layered with dust, I have to pinch myself to believe this is happening.
Surprisingly, it only took one hour to demolish and one hour to clean up. That saved us $500.00 and as my dad says, "A penny saved is a penny earned." (That mentality is the same format I use to tell Tony about the wonderful sale purchases I make. The jeans were $78.00, but I got them for $9.00- we basically made $69)



Monday, April 20, 2009
Microwave.
There are clever ways to hide the microwave now like on a lower built in shelf in a kitchen island or above the fridge like Anne Turner via Cottage Living did here: (I have a feeling Tony would not not go for this placement and I wonder if these people are 7' tall to reach that)
 I was wondering if we could place the microwave IN our pantry, but that idea was vetoed. Last week I saw this image from Elizabeth Martin which makes me think we can insert ours in the pantry...to be determined
I was wondering if we could place the microwave IN our pantry, but that idea was vetoed. Last week I saw this image from Elizabeth Martin which makes me think we can insert ours in the pantry...to be determined  Electrician is coming tomorrow!!!
Electrician is coming tomorrow!!!
Wednesday, April 15, 2009
Breakfast Nook
I have been in debate about what to use this space for- either a built in desk to serve as a drop station. My thought was, if we sell this might appeal to a buyer as an office. Since we have already have an office set up in one of the rooms, 3 bedrooms, no kiddos in the near future and no plans of picking up and moving anytime soon, I'm going to go with my instinct and opt to add some charm in this space by making breakfast nook area.
Below is an example how the sunroom leading into the kitchen will look with a wider entry. ( I wish we could have an arch, but the mason says it's not possible for our budget.)
 I am looking for a salvaged, light piece of furniture for a table. Hopefully a glass top with a rusty iron base.
I am looking for a salvaged, light piece of furniture for a table. Hopefully a glass top with a rusty iron base.

 Ignore that this is a living room and pay attention to the windows and window bench. I am excited about finding fabric for this space in our soon to be breakfast nook.
Ignore that this is a living room and pay attention to the windows and window bench. I am excited about finding fabric for this space in our soon to be breakfast nook.
Images via Country Home and Pure Style Home























