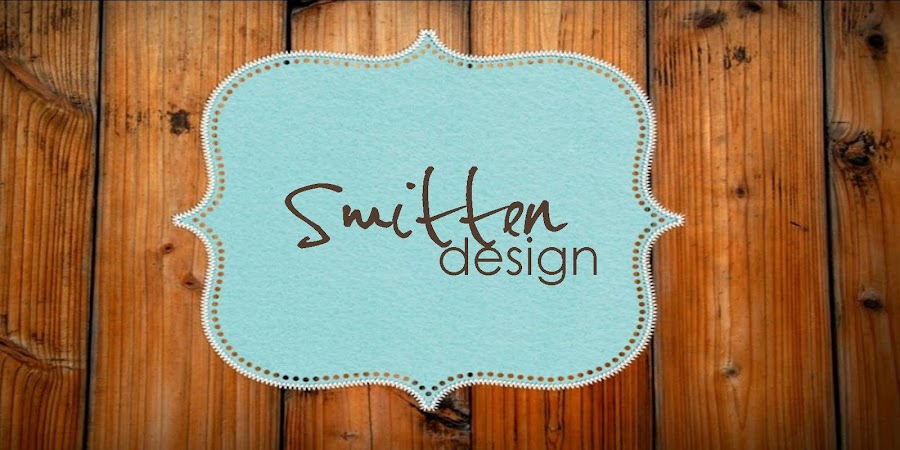Never trust me when I say "I'll be back tomorrow to post". A few weeks ago, I shared some images but I wanted to come back and share the before. In order to truly appreciate the finished product, you have to see the state it was in before.
This house had a leak that started in the walls and spread to the floors, which meant we were able to demo quite a bit of the house. So let's call it a blank slate. A few decisions I am happy I made:
1. We drywalled over the blocky shelves above the fireplace. I added brass sconces and inset the TV in the drywall. It just looks cleaner.
2. I had this wall removed to make the kitchen, living room and dining room open to each other.
3. We painted the walls white and the trim + doors grey. I debated about this for a long time, but I love how it updated the house.
More photos of this house here.



.jpg)



.jpg)





.jpg)
.jpg)


10 comments:
Be still my heart.
It is beautiful!
Wow, this is gorgeous!!
Just popped over from 6th Street Design School. Love your drapes and dining area chandelier
So very pretty! Did you paint the woodwork throughout your home or just in this part?
Holy gorgeous kitchen.....love every detail!
Sources please - especially light fixtures!
Thanks - beautiful job!
Wow, I am in love with your kitchen... and basically your whole house! lol Spectacular job :)
Happy to have found your blog thru Cottage and Vine. New follower. Come by and say hi if you have time :)
Marcy
Girl, you done good. No, GREAT!!!
pve
I LOVE your before and afters!! So so good! It looks like such a typical builder-grade home in the before photos (what is up with track home builders always creating such weird walls?!) but the afters are mind blowing- I'd think it was a custom home. Insanely gorgeous!
Post a Comment